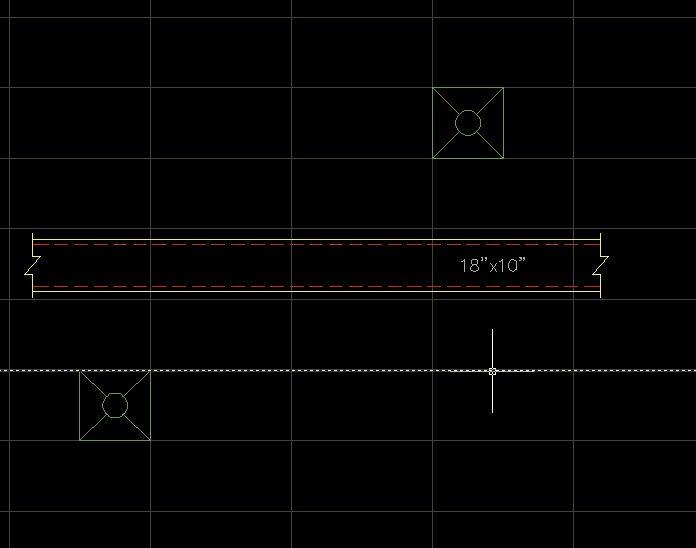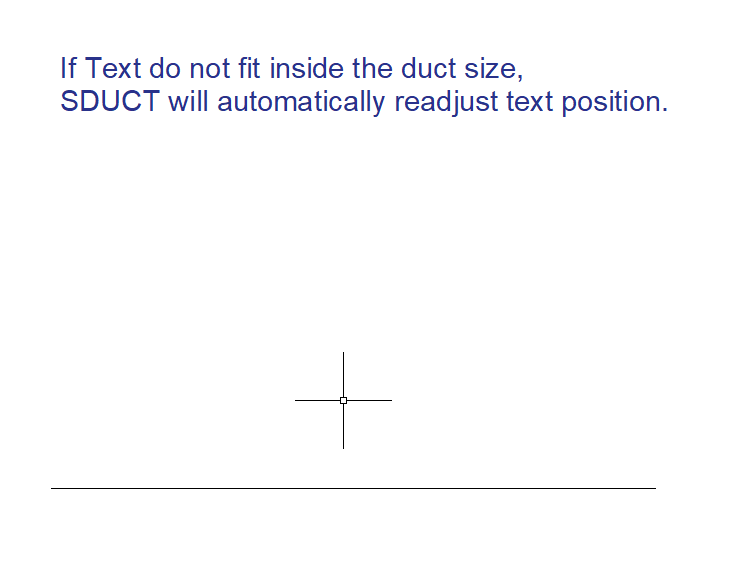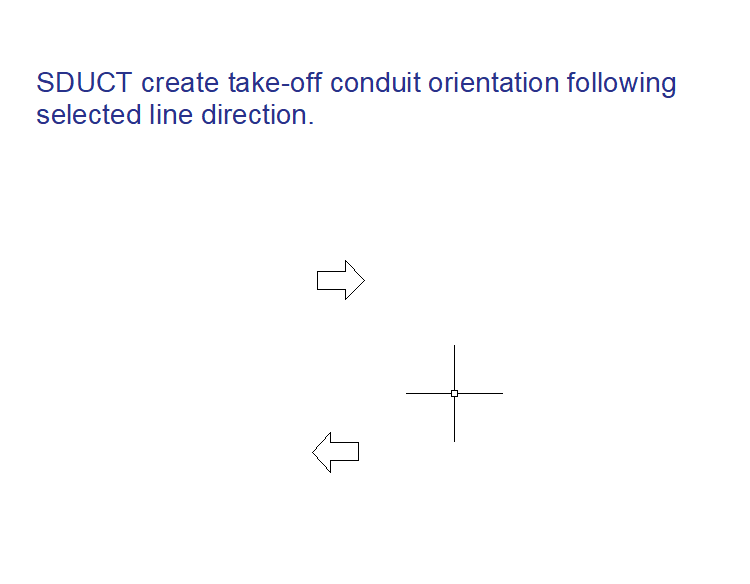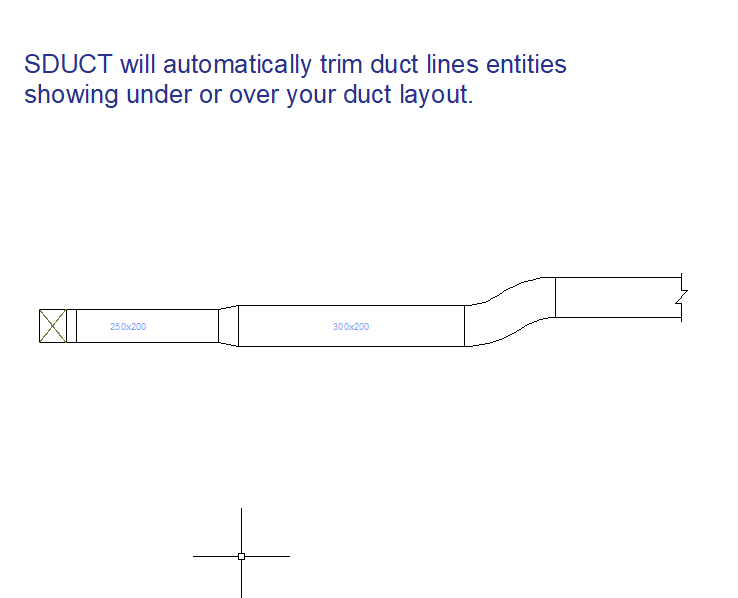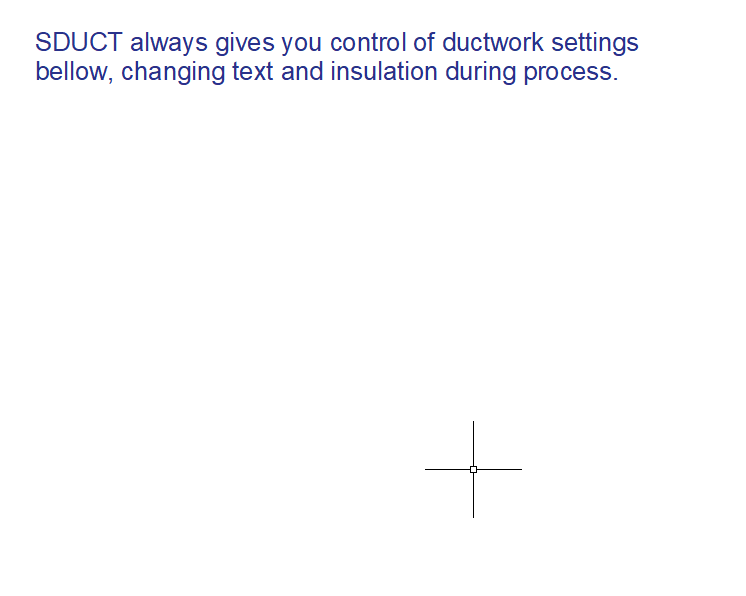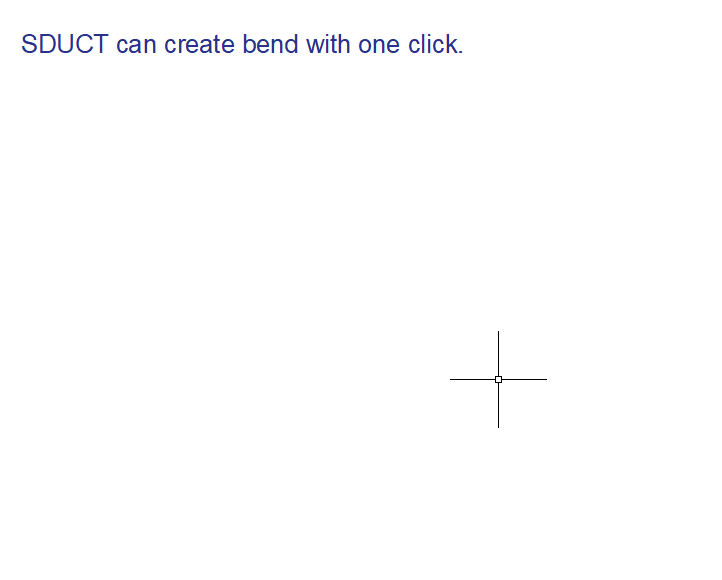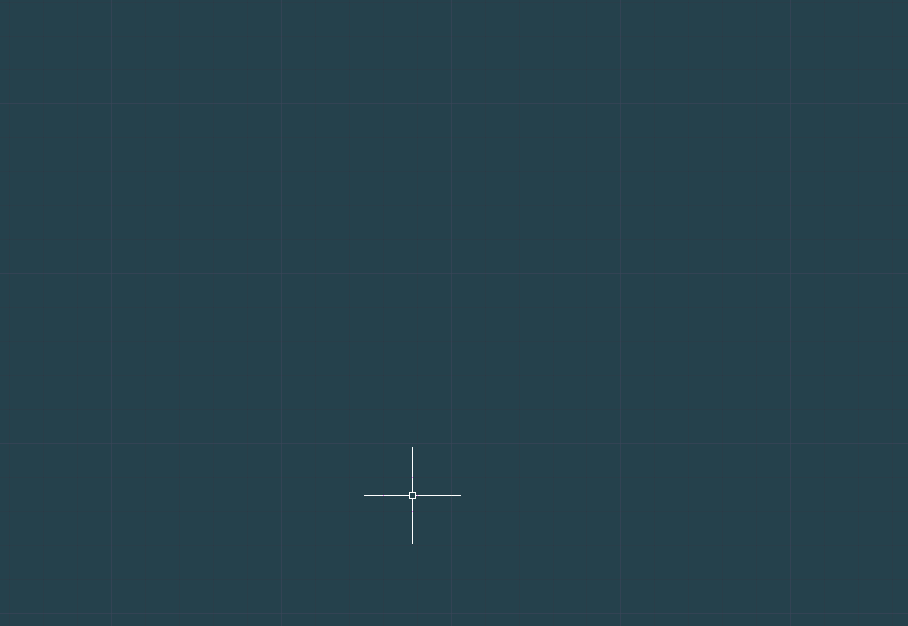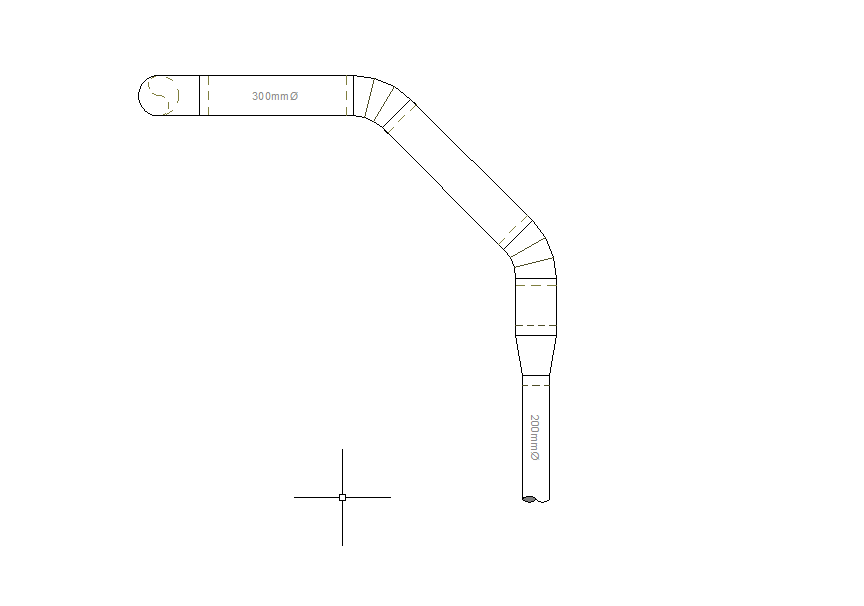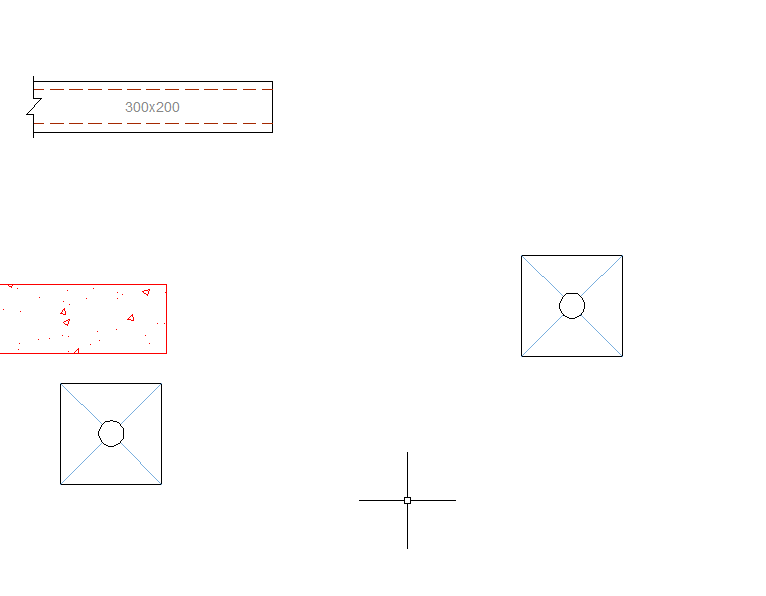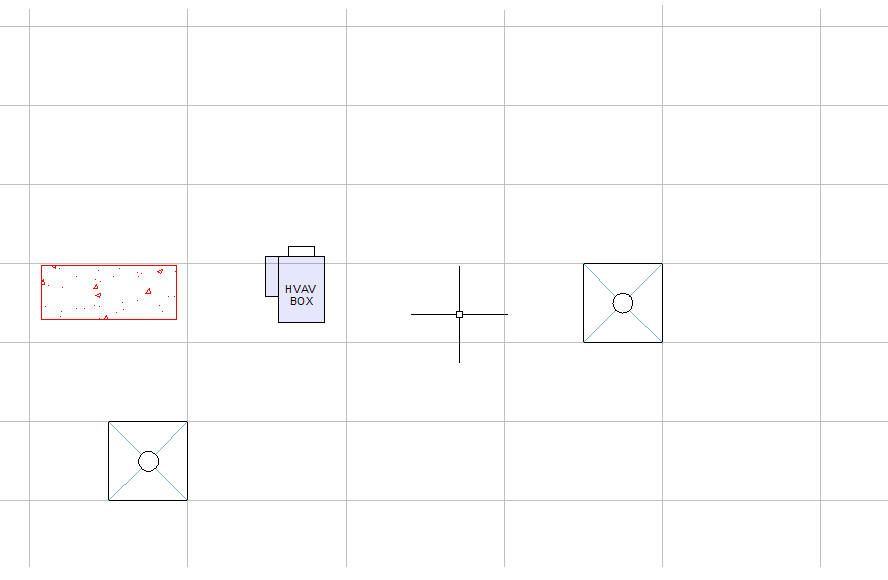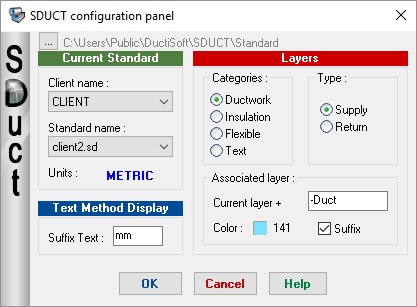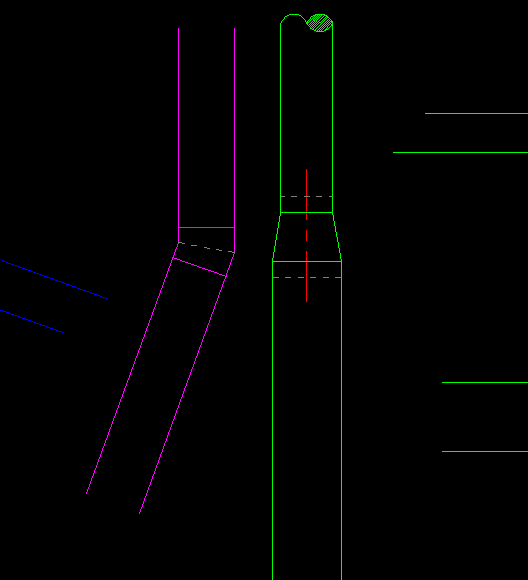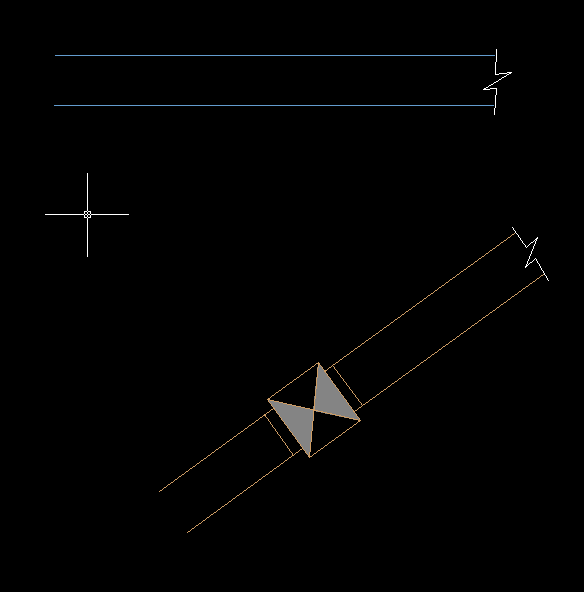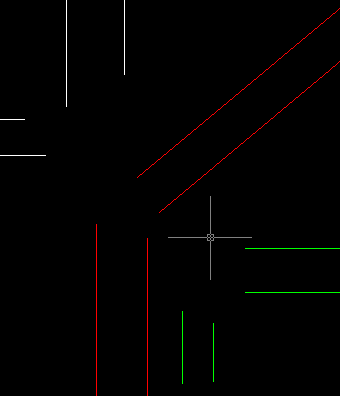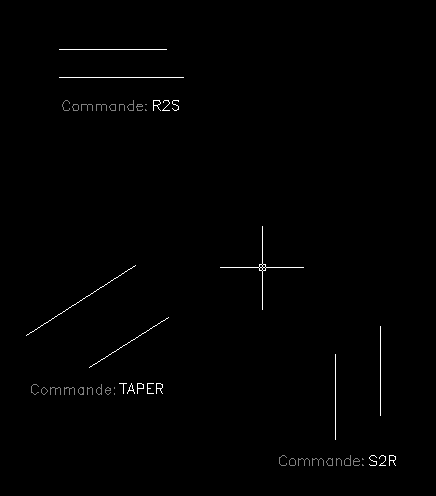

ScreenShots...


Last Version: 21.058
What is SDUCT?:
SDUCT is a complete and simple HVAC ventilation ductwork Tool for AutoCAD.
With SDUCT, you will stop wasting your time to draw double lines DuctWork in AutoCAD.
SDUCT was created for any level of CAD user. It will create automaticly, Layers, Linetype, text, colors etc,,
It will also help to your entreprise to make constant drawings using any standards.
All standards settings, accessories, Flexible, lining, elbows, symbols, dimensions,...etc.
can be customised.
See our ScreenShots or video to see how easy it is !
SDUCT is a complete and simple HVAC ventilation ductwork Tool for AutoCAD.
With SDUCT, you will stop wasting your time to draw double lines DuctWork in AutoCAD.
SDUCT was created for any level of CAD user. It will create automaticly, Layers, Linetype, text, colors etc,,
It will also help to your entreprise to make constant drawings using any standards.
All standards settings, accessories, Flexible, lining, elbows, symbols, dimensions,...etc.
can be customised.
See our ScreenShots or video to see how easy it is !
Free Trial 15 days
